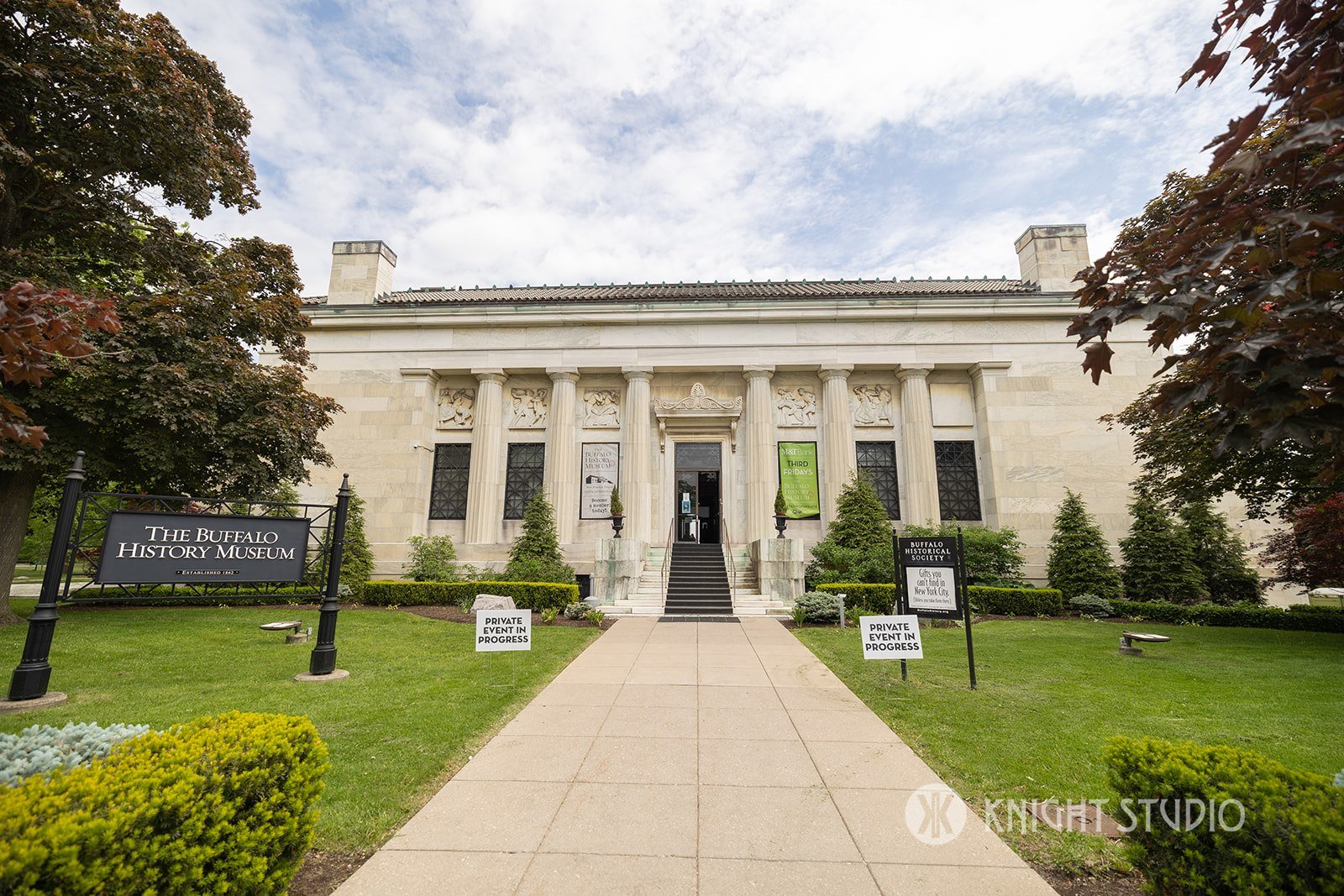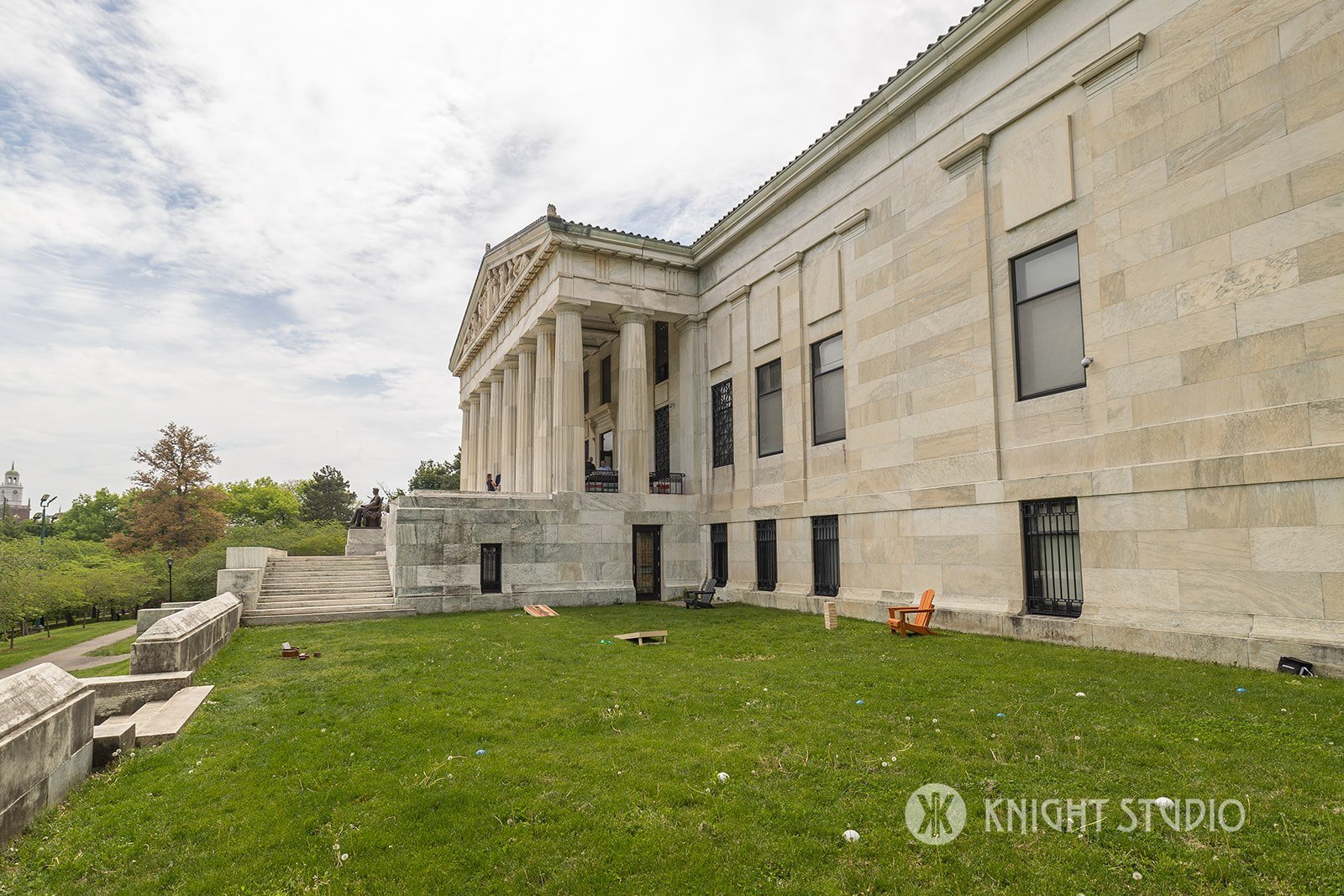
rental spaces
the state court room
-
A large, soaring, two-story atrium well-lit by four large windows. Black marble throughout, including eight columns supporting the mezzanine above. This stately event space has a set of double doors that lead directly into the auditorium. Lakeside doors lead out onto the marble portico with its unrivaled views of Delaware Park and Hoyt Lake.
-
The state court room is 1,900 square feet.
-
Seated 100 - 120 guests
Standing reception 200 guests
-
The State Court can be filled with tables for a large dinner or used as a wedding reception area with a dance floor. It is also an ideal reception area for before/after auditorium events, performances, or ceremonies.
the PORTICO
-
As you step outside the State Court, you are greeted by the contrasting white marble of the Portico. Modeled after the Parthenon, the ten marble columns and roof provide a covered area that can serve as an extension of the State Court. The stairs lead down to another level with an outdoor bronze statue of Abraham Lincoln, where bistro tables can be placed, and then on to the matching grassy terraces on either side of the building, which are framed by a marble retaining wall. The Portico’s stately architecture and park views make it a major selling point for rentals.
-
The space is often used as a cocktail reception area with a bar on one side and bistro tables on both levels.
mezzanine
-
The second-floor mezzanine features wide, open halls overlooking the State Court. Exhibits surround the guests, and this area features five windows that face Delaware Park and overlook the Portico.
-
80 Seated at six-foot round tables
-
The Mezzanine is most often used for seating guests for dinner during large events.
penfold portico gallery
-
This space was newly renovated in 2021 to the original architectural vision. The previously inaccessible gallery is now a feature rental space within the building. As you descend to the lower level, the space opens up brightly with a series of original columns. The gallery then leads down a series of steps to a rotunda opening onto a park side entrance which once served as a grand entryway to the 1901 Pan-American Exposition. Skylights, doors with large glass panels, and light-colored walls make the space bright and welcoming.
-
1,400 square feet
-
80-100 seated at six-foot rounds
94 comfortably seated for wedding ceremony
-
We have not used this space yet for many events, but there are many possibilities, especially with its easy walking access to the grassy terraces on either side of the building. The space can be used for dinners or standing receptions.
outdoor terraces
-
Matching grassy terraces are located on either side of the Portico and surrounded by marble retaining walls.
-
Rental Use: Larger parties and those wanting a covered outdoor experience to host dinners, cocktail parties, or dance floors can put up tents on these grassy terraces.
AUDITORIUM
-
Auditorium with flexible seating. The room has audio/visual equipment ideal for lectures, panel discussions, and musical performances.
-
200 auditorium-style seating
-
2,906 square feet
-
The space can be used for corporate meetings, awards presentations, lectures, and even as a separate prep area for groomsmen before a wedding. We can also set up tables in the front of the room for small lunch meetings or retreats.
BOARD ROOM
-
The Board Room seats 10 at a large table. Its cozy wood paneling and fireplace create a distinguished yet comfortable meeting location.
-
10 seated at main table
-
440 square feet
-
The Board Room can be used for meetings and small lunches, but also as a staging area for a bridal party.








